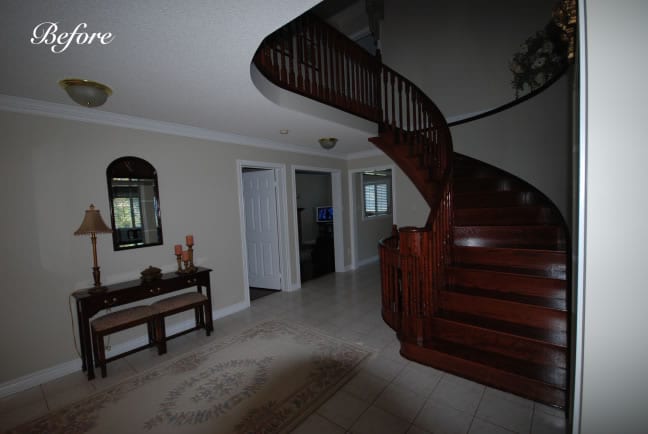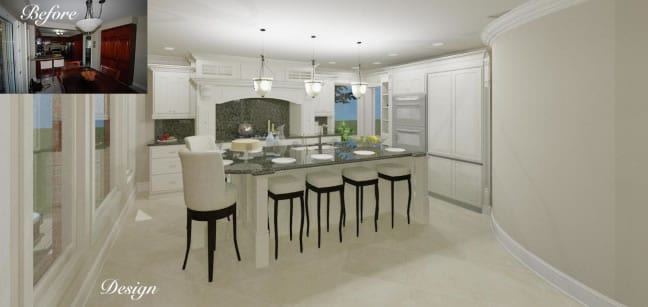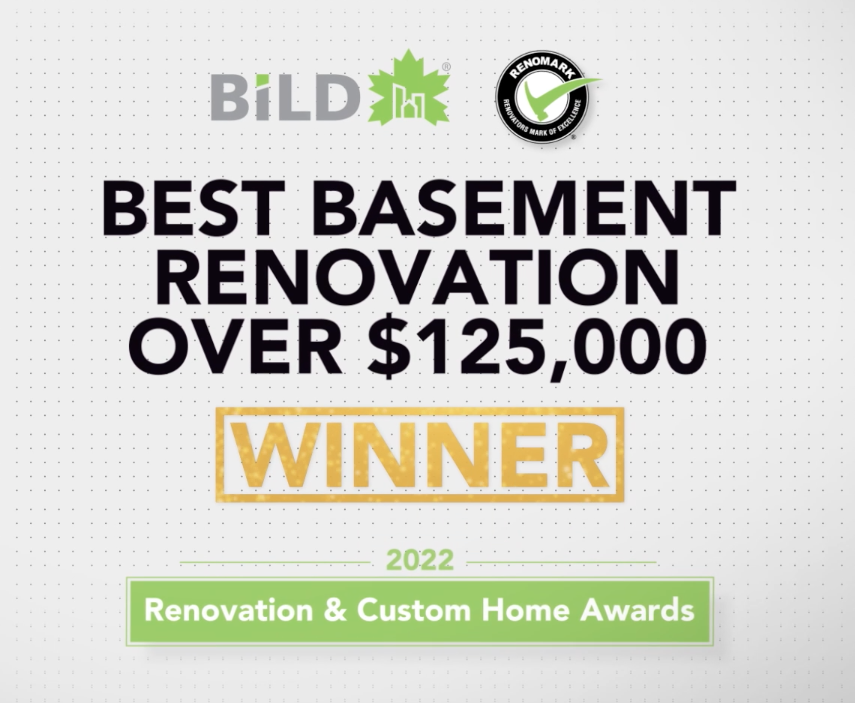“Its not a magic trick! That is the same home!” is something we find ourselves telling our clients time and again. Often in our before and after photography even we are struck by how different the spaces we’ve worked on are.
Often we will walk into our clients’ homes and see a gross combination of the following; highly veneered dark staircases, carpet everywhere, box layout of the home, kitschy wallpaper, drab cabinetries, and undersized windows letting in almost zero light.

The front entry and staircase at our Lamoka home in Oakville was dark and gloomy. The dark lacquered staircase absorbed all of the light in this poorly lit space. Keep reading to view this space after the Lifestyles makeover!
Our mission then becomes creating and redesigning a floor plan for the home with a focus on functionality and flow. Our design team then recommends the finishing touches to the design incorporating top-of-the-line cabinetries, grand energy-saving windows, and elegant finishings that are custom selected to suit the personality of each home.
Naturally, Lifestyles believes in working within a budget, so our design team will always go above and beyond working to scale back, or add on, to initial designs based on each client’s needs. This highly creative process begins by signing up for a consultation with the Lifestyles design team, and then based on the feedback from the group, including the client’s input, a CAD drawing may be requested.
The CAD drawings from Lifestyles by Barons are created directly from actual measurements of each client’s home. They are also intricate in that they take into account significant structural modifications to ensure that every change is structurally sound. That way, when a client is presented with their home’s CAD book, they can walk through their home and envision each design in 3D reality and also plan their furniture placement before even going to build!

The old kitchen at the Lamoka residence was dark, and narrow. We proposed tearing down the wall between the kitchen and dining room allowing for more space for this grand kitchen, and adding an English servery for additional storage.
A Lifestyles CAD book may be modified multiple times depending on the individual client’s needs and budget before proceeding, and we strongly believe that your happiness is everything so we will do our best to accommodate every request.
Once the client agrees upon a design, and a contract is struck, Lifestyles by Barons takes the lead in submitting and procuring permits for build. Lifestyles by Barons has a very strong relationship as a trusted design/build contractor in Oakville, Burlington, and is expanding into the Lakeshore, Toronto area.
As soon as permits are secured, the build phase of the project begins and the client is put completely at ease as production commences with weekly or biweekly updates from the Lifestyles team on progress.
The Lifestyles by Barons design team then meets with clients to select finishings for the home, such as granite countertops, floor tiles, appliances and hardwood flooring from Lifestyles preferred top-of-the-line manufacturers and vendors. This is usually the part of the process our clients get the most excited about! Shopping!
Finally, the reveal! Returning the keys to a new Lifestyles by Barons renovated home is OUR team’s favourite part of the process. We love watching our client’s expressions as they explore their new home, and we tour the new property with them. We take great pride in our workmanship and have 23 years of experience, vendor relationships, and knowledge of the design/build industry. To us, every Lifestyles by Barons home is a fully functional, architectural masterpiece, and our before & afters truly speak volumes about our creative work.
“Lifestyles by Barons would be honoured to welcome you home.”

The clients loved our concept design, and the grand kitchen at Lamoka became a reality in the client’s choice of colour palette and Lifestyles recommended style.

The grand staircase at Lamoka also went through a significant design and structural change updating the space with elegance and class.









